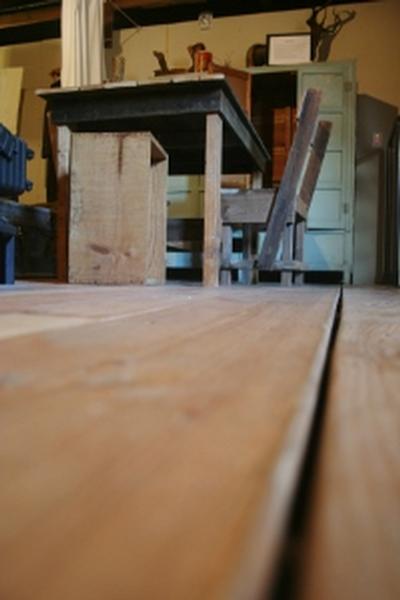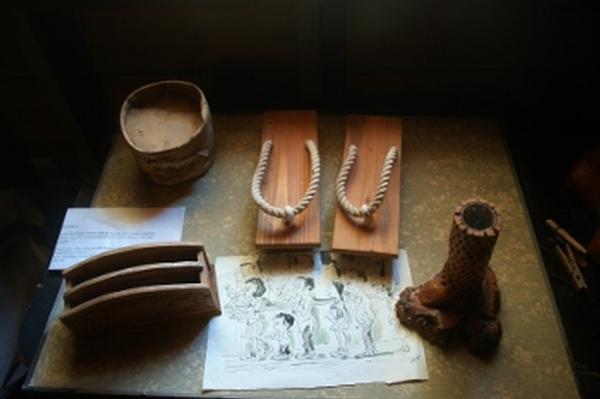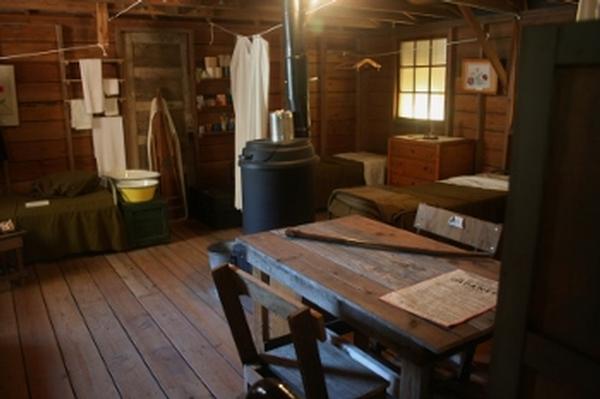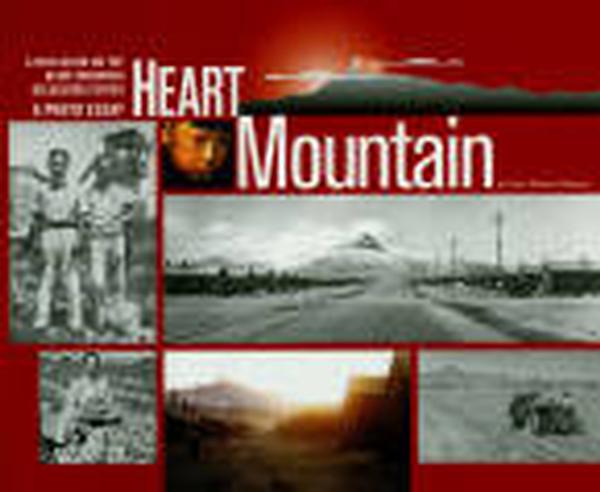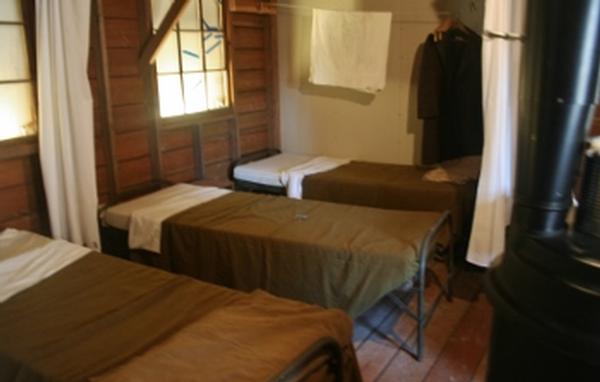The Barracks Room
The barracks room is an accurate recreation of a family’s living quarters at the Tule Lake camp. JAMsj curator Jimi Yamaichi, who was also a construction foreman at the Tule Lake camp, created this replica based on architectural specifications and from his own vivid memories. Yamaichi even remembered to add a gap between the floorboards which is significant since many former internees recalled that their barracks also had the same annoying imperfection.
“The barracks were hastily constructed and the wood was untreated,” Yamaichi pointed out. “As the wood aged, the floorboards spread which created a gap. The frequent dust storms would cause sand and dirt to come streaming through the gaps and it would get into all of your belongings.”
Most of the items seen in the barracks room are genuine artifacts from the camps, including the wood/coal burning stove, a window, door, handmade furniture, and several decorative and utilitarian items. Yamaichi’s attention to detail has had a profound effect on many former internees as many of their senses become engaged with many long forgotten memories.
Bill Hosokawa, famed Denver Post editor, author, civil rights activist and recipient of the Anti-Defamation League's Civil Rights Award, visited JAMsj several years ago. Upon entering the barracks room, he tearfully stated, "This is just like the real thing!"
JAMsj founder, Eiichi Edward Sakauye, wrote about his first night in the barracks in his book, Heart Mountain: A Photo Essay. “We brought to the camp only what we could carry. Void of any insulation, the barracks quickly cooled. Without coal for the stove and without blankets or bedding, all seven of us spent the night huddled together on the floor for warmth. The resinous smell of pine pitch from the wooden boards seemed close to the nose and was stifled only by the cold.”
The following diagram, taken from the Heart Mountain: A Photo Essay book, shows the layout of the barracks in the Heart Mountain camp. Unlike other camps, the Heart Mountain barracks had a recessed entry which helped limit drafts when people entered the building.
Larger families with five to eight members were assigned to the rooms that measured 24’ x 20’. Smaller families were assigned to one of the two 16’ x 20’ rooms located at the ends of the building. The uninsulated partitions that separated rooms did not stretch to the ceiling and so the neighbor’s conversation could be easily heard. Sakauye said, “The phrase ‘minding your own business’ took on special meaning.”


